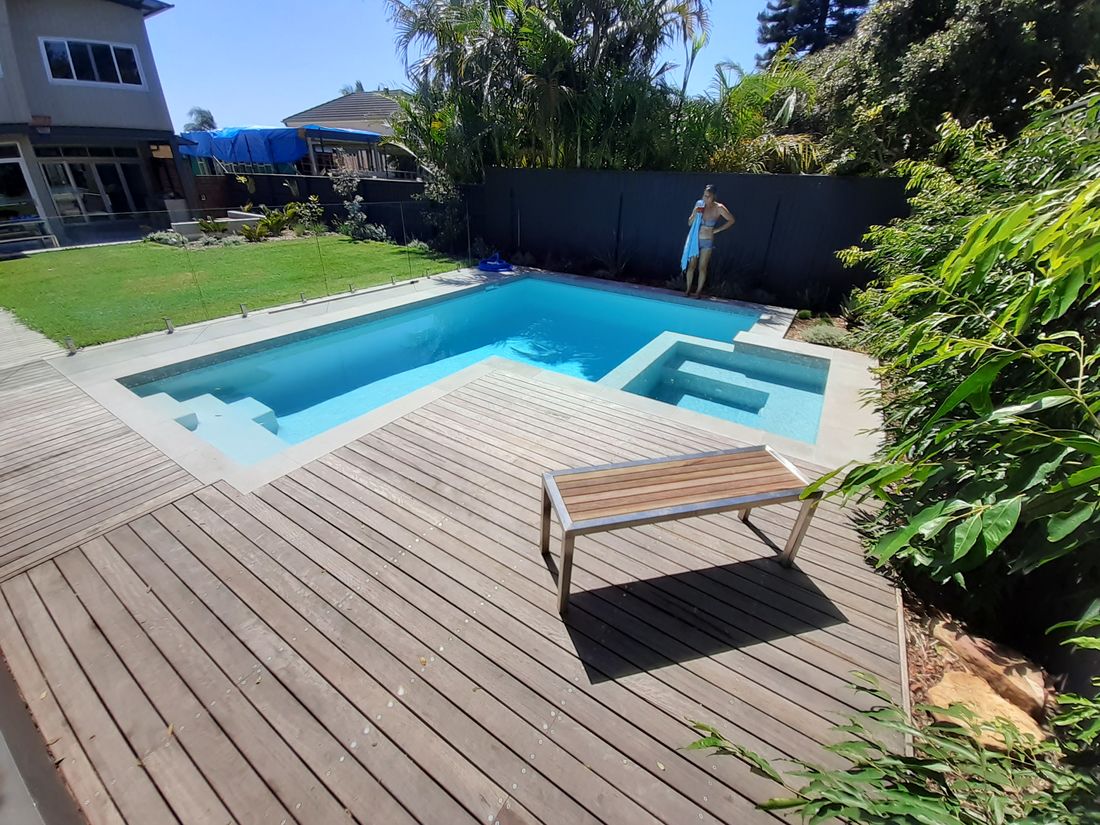If your an engineer we can provide a drafting service for structural plans including reinforced concrete and structural steel.
We can help you with design and approvals for:-
|  |
| With over twenty five years experience drawing and designing, and your inspiration we can prepare the design that you always wanted. We keep close contact with everyone from the builders, landscape architects, surveyors and engineers to ensure the project proceeds smoothly. It also allows us to point the owner in the right direction when additional information is required to proceed. We work closely with a number of professional to obtain specialist reports if required for bushfire, arborist, acoustic or geotech reports as well as Boards Sewers and many more.
If your an engineer we can provide a drafting service for structural plans including reinforced concrete and structural steel. You may need us for a one off job or send your work to us regularly. Staff away and you have deadlines – simple just email us your mark-ups and we will have it drafted and back to you in no time. | For the planning approvals we can help you with other documents that council may require:-
Can’t visualise 2D plans? We can offer 3D concepts so you can see your renovation clearly. |
Being a small firm we can offer personal service and many disciplines of drafting including architectural, landscaping, design and documentation of council applications, statement of environmental effects, concept plans and presentations. We are able to manage your development application through council making your life easier.
There are a few steps in starting the building approval process for your renovations.
Step 1.We come out and meet with you and discuss your brief. We can then give you a quote based on your scope of works. | Step 2.We have a meeting at your place; take measurements and photos to use for the design process. We go away and research the requirements relevant to your property and its zoning. You will need to get a Survey plan of your property. Don’t know a surveyor? Don’t worry we have some we can recommend. Our design takes into consideration both your requirements and State or Council’s rules along with the information on the survey. We will supply you with a concept plan that is our base plan for discussions. You can make up to two modifications to the plans, further modifications can be carried out at an hourly rate should you require. |
Step 3.Once you are happy with the design we will finalise the documents ready for lodgement to Council or to a Certifier if you can lodge under NSW Complying Development. Prior to lodging we can obtain an estimate of the building price so you be assured that you can build what is being proposed. If you are lodging a Complying Development you will need Structural Engineering Design and possibly a Drainage Design. We will inform you of what documents you need at the relevant time. We have contacts and can recommend professionals for additional reports should you require. Depending on the number of changes your require or the availability for meetings this process normally take 4-6 weeks for a house alteration. If you have a pool or smaller works this period will be quicker. Pools can be a matter of days before your lodged to council depending on the design and site difficulty. | Step 4.If you lodged a Development Application with Council, once you have Council approval, you will now need to obtain a Construction Certificate. Right Angle can help you with that too. We can help you collect all the required documents to obtain your Construction Certificate and direct you to relevant businesses if additional reports or engineering design is required. We can also help you get quotes from builders if needed. |
